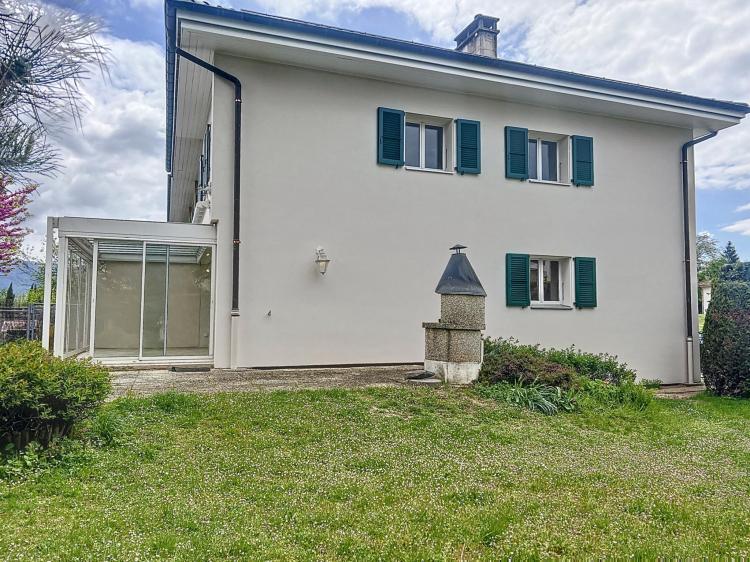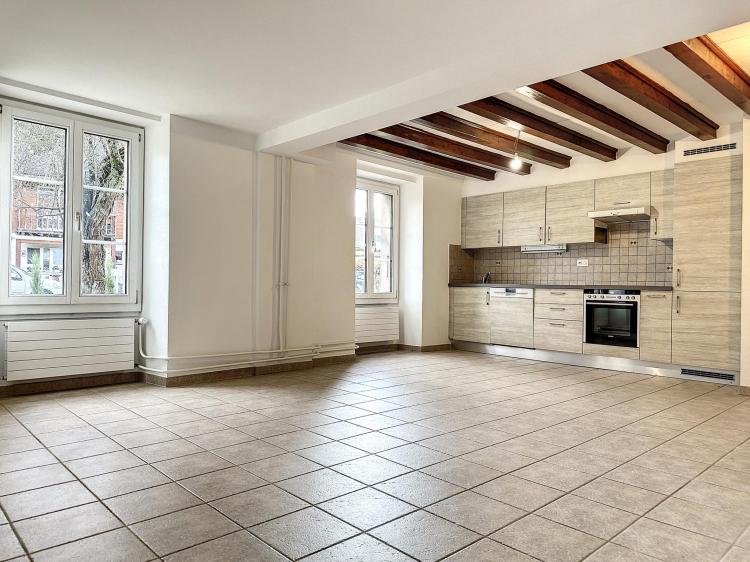Located in the town of Cartigny, in the heart of the village, in a green setting, close to schools, public transport and just a few minutes from amenities, this magnificent village house will surprise you with its volumes and its nevertheless contemporary interior style. .
Regularly maintained, this residence was partially renovated in 2010, its roof redone in 2015 and the terraces redesigned in 2017, with taste, a lot of heart and quality materials. With a surface area of approximately 170 m² of living space and spread over three levels, it is composed as follows:
Nestled at the end of a charming little courtyard, the main entrance opens onto the main room of a village house, a convivial dining area and its kitchen. A living room with exposed beams and decorated with a fireplace takes you to the garden via a magnificent terrace on two levels. A bright stairwell, a guest WC with washbasin and some storage complete the ground floor.
The 1st floor consists of a pretty master bedroom with sloping ceilings and overlooking the garden, a bathroom with WC and a second bedroom with high ceilings. A clearance serving as a boudoir as well as a multitude of cupboards complete this level.
The attic includes an attic bedroom bathed in light thanks to two skylights as well as a full shower room and a play area for children.
Finally, the garden, beautifully wooded and landscaped, includes a terrace on two levels, a chalet serving as a car and tool shelter.

 Visite 360°
Visite 360°
170 m²
3
6

