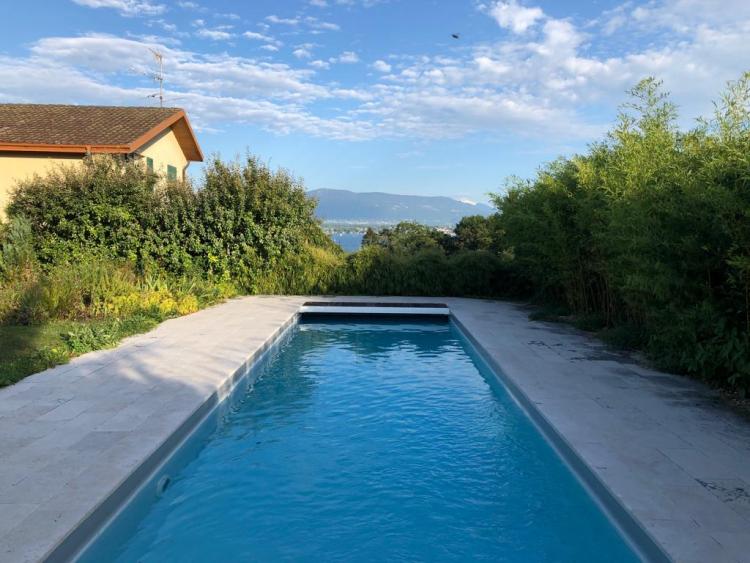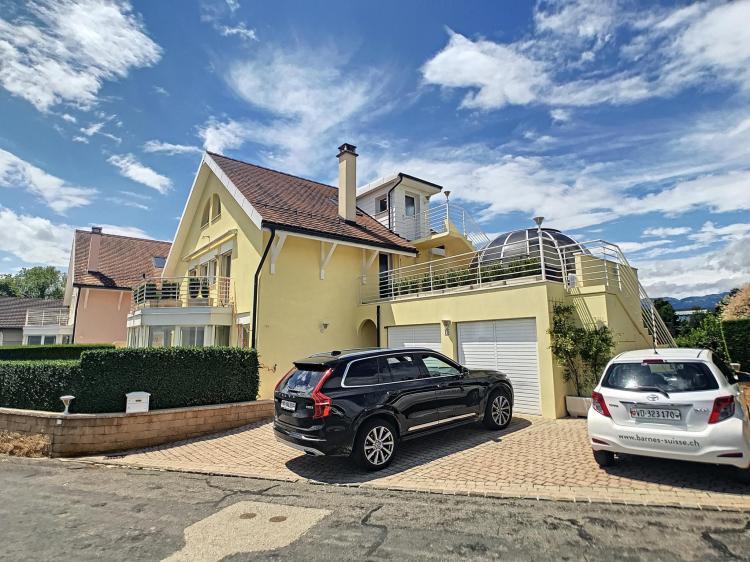Located at the end of a no-end road in the heart of the town of Prangins, lies this beautiful charming building enjoying a clear view of the lake and the Alps. Completely renovated in 2011, it has kept its charm with old packages, some floors "tommettes", railings wrought iron and old fireplaces some of which are functional.
GROUND FLOOR :
- Entrance with wardrobe and guest WC
- Living room with 2 fireplaces with access to the terrace
- Dining room
- Equipped kitchen with access to the garden
1st FLOOR :
- Clearance with cabinets
- Master bedroom with dressing room and private bathroom
- Room with decorative fireplace
- Bathroom
- Laundry room equipped with washer and dryer
2nd FLOOR :
- Bedroom with private shower room
- Big bedroom
- Small bedroom
- Shower room
LOFT :
- Attic for storage accessible by a stair
LOWER GROUND :
- Large heated room (about 43m2) with high ceiling 4m50 and access to the second garden
- Wine cellar
- Cellar
- Technical rooms
Annex of 51 m2 on 2 levels
GROUND FLOOR : Room with shower room
COMBLES : 2 rooms in a row with exposed beams
OUTDOORS
- 2 gardens
- Court with 2 outdoor parking spaces
- Garage approx. 20m2
- Local next to the garage approx. 12m2
- Outbuilding in the garden approx. 14m2
MONTHLY RENT: CHF 8'400.- + maintenance of the gardens + individual charges
AVAILABLE 1st August 2024
NOTE : LEASE of maximum 4 years

234 m²
5
9.5

