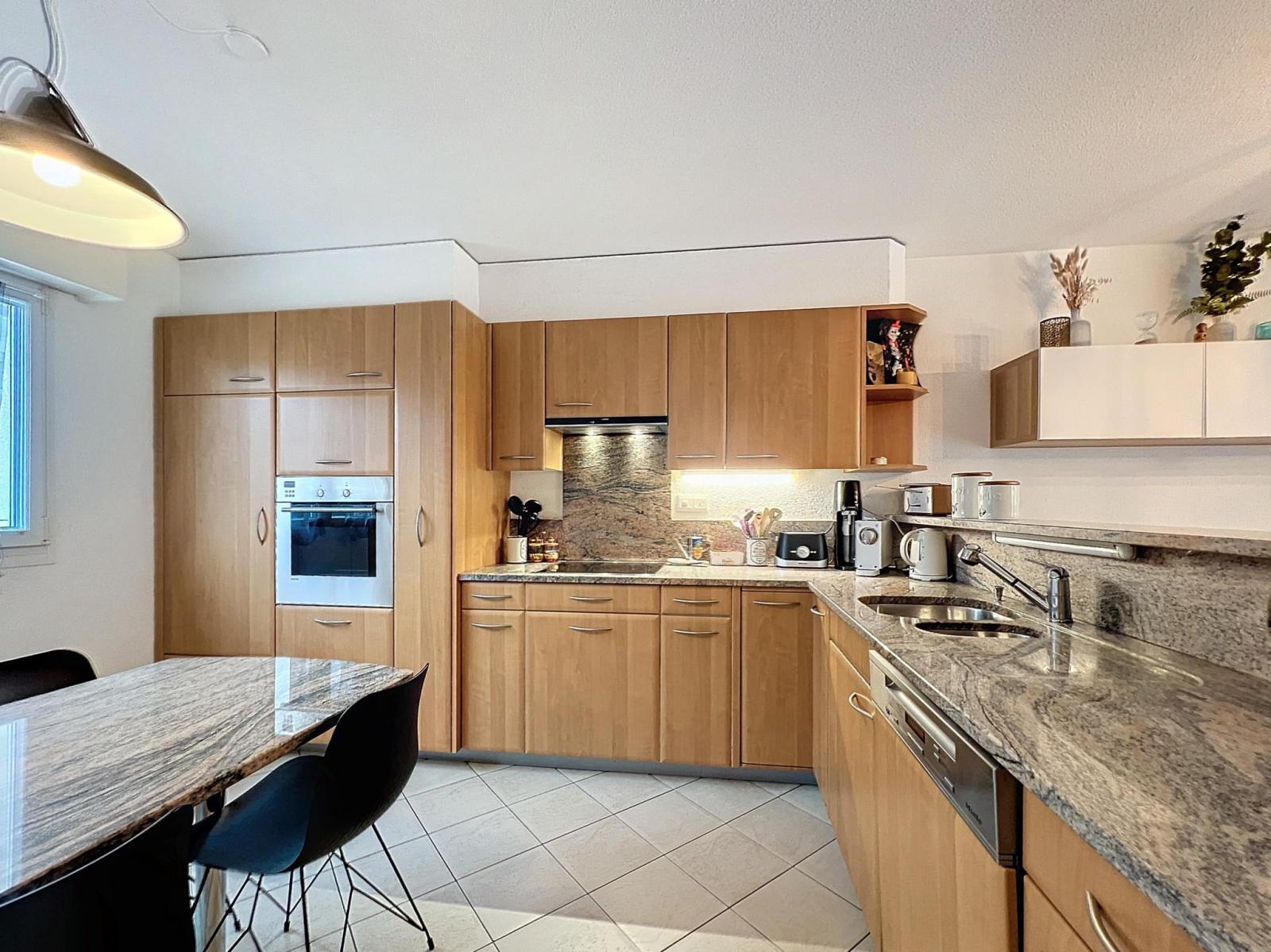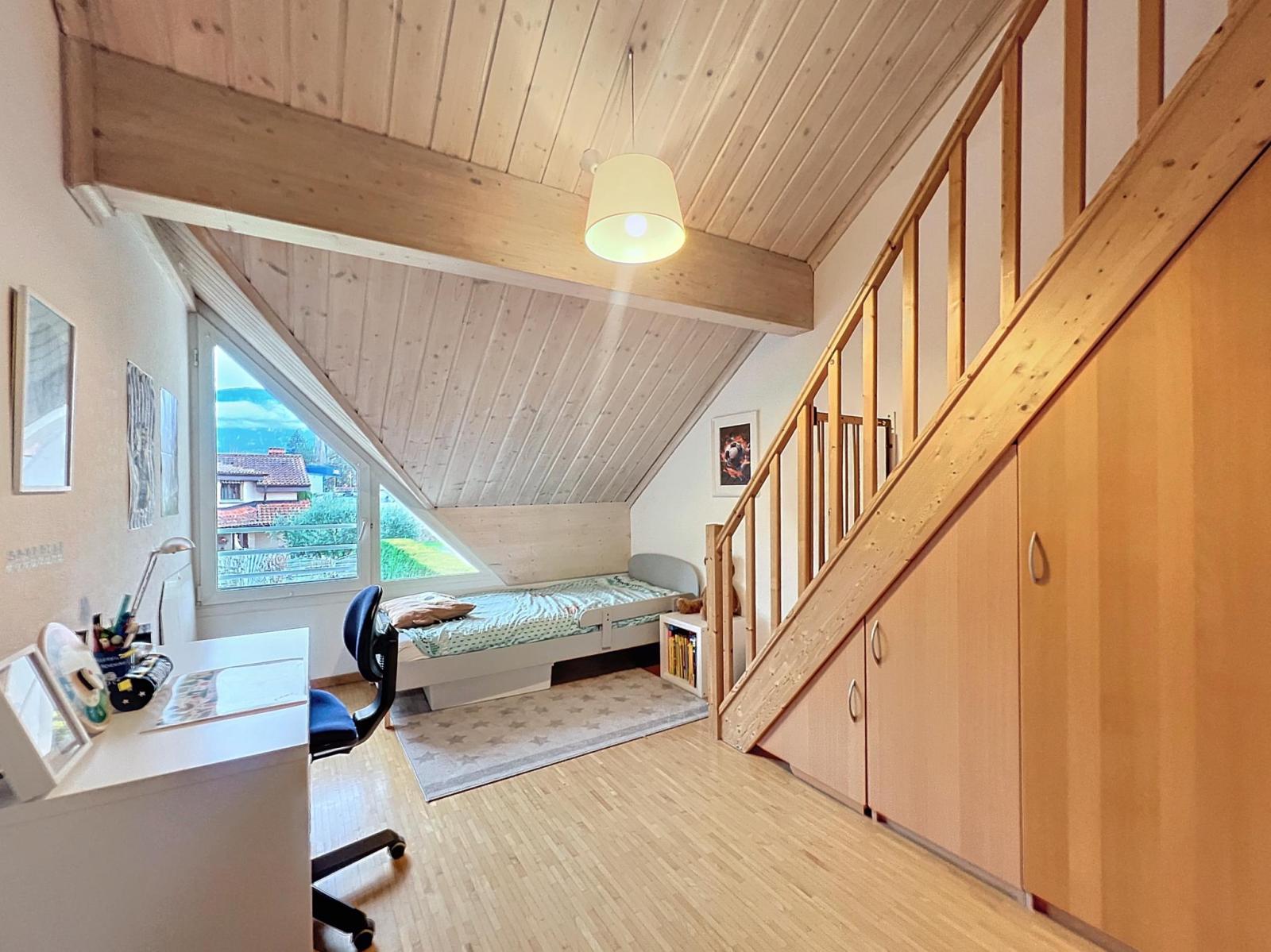HOUSE/VILLA
PLAN-LES-OUATES
Superb 6-room semi-detached villa with garden in Plan-les-Ouates
Ref B-4521 Property information
6.0 rooms
3 Bedrooms
200 m²
2 Bathroom(s)
Net rent : CHF 5'300.-
Charges : N.C
Located in the highly sought-after commune of Plan-les-Ouates, this elegant semi-detached villa seduces with its peaceful and friendly setting. Its fully fenced garden of 120 m², carefully maintained, offers a true haven of peace, ideal for enjoying moments of relaxation in complete privacy.
This property represents a rare opportunity to combine comfort, tranquility and proximity to amenities. An ideal place to live for a family looking for serenity at the gates of Geneva.
This property represents a rare opportunity to combine comfort, tranquility and proximity to amenities. An ideal place to live for a family looking for serenity at the gates of Geneva.
The house enjoys a privileged location in the immediate vicinity of the center of Plan-les-Ouates where you will find all the amenities: shops, post office, schools, public transport and quick access to the motorway axes. You will reach the city center of Geneva, the airport, as well as renowned schools (Institut Florimont, Institut International de Lancy, primary schools and the Voirets orientation cycle) in less than 15 minutes by car.
Ground floor
• Entrance hall with built-in wardrobes
• Semi-open kitchen, fully fitted and equipped, with dining area for 4 people
• Spacious dining room opening onto a large, bright living room with fireplace, offering direct access to the 30 m2 terrace and the garden
• Guest WC with shower
1st floor
• Three bedrooms, one with a mezzanine ideal for a reading area
• Large bathroom with bathtub and WC
Finished basement
• Spacious multi-purpose room that can be used as a games room, gym or 4th bedroom
• Fitted office with windows, perfect for teleworking
• Laundry room (not equipped) and technical room equipped with a heat pump
• Large cellar with storage space
Exteriors and Annexes
• Two outdoor parking spaces
RENTAL CONDITIONS
• Monthly rent: CHF 5,300.–
• Monthly charges: Individual (heat pump and solar panels)
• Garden maintenance, hedge trimming and heat pump: Extra
• Availability: April 1, 2025
It is composed as follows:
• Entrance hall with built-in wardrobes
• Semi-open kitchen, fully fitted and equipped, with dining area for 4 people
• Spacious dining room opening onto a large, bright living room with fireplace, offering direct access to the 30 m2 terrace and the garden
• Guest WC with shower
1st floor
• Three bedrooms, one with a mezzanine ideal for a reading area
• Large bathroom with bathtub and WC
Finished basement
• Spacious multi-purpose room that can be used as a games room, gym or 4th bedroom
• Fitted office with windows, perfect for teleworking
• Laundry room (not equipped) and technical room equipped with a heat pump
• Large cellar with storage space
Exteriors and Annexes
• Two outdoor parking spaces
• Annex of 9.5 m2 ideal for storage or parking bicycles. It includes a mezzanine of the same surface area
• Garden shed ideal for storing garden furniture or seasonal equipment
• Private path of 330 m2RENTAL CONDITIONS
• Monthly rent: CHF 5,300.–
• Monthly charges: Individual (heat pump and solar panels)
• Garden maintenance, hedge trimming and heat pump: Extra
• Availability: April 1, 2025










