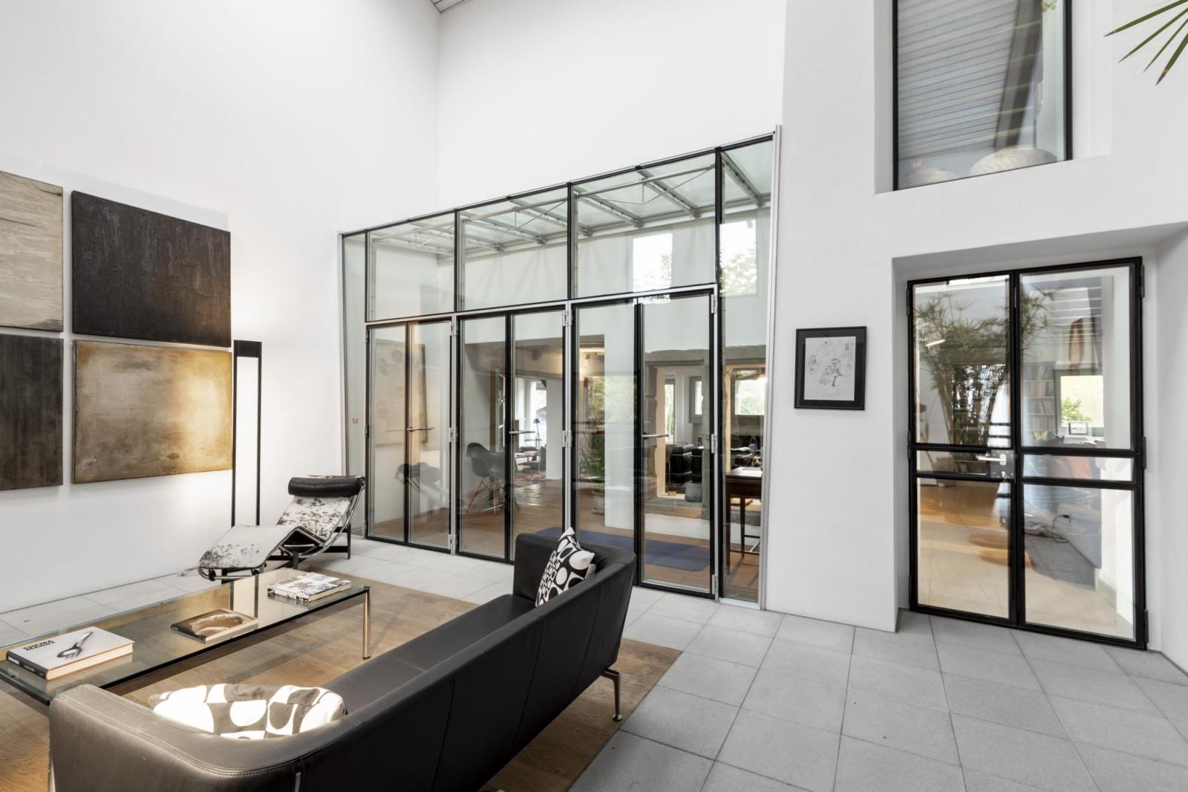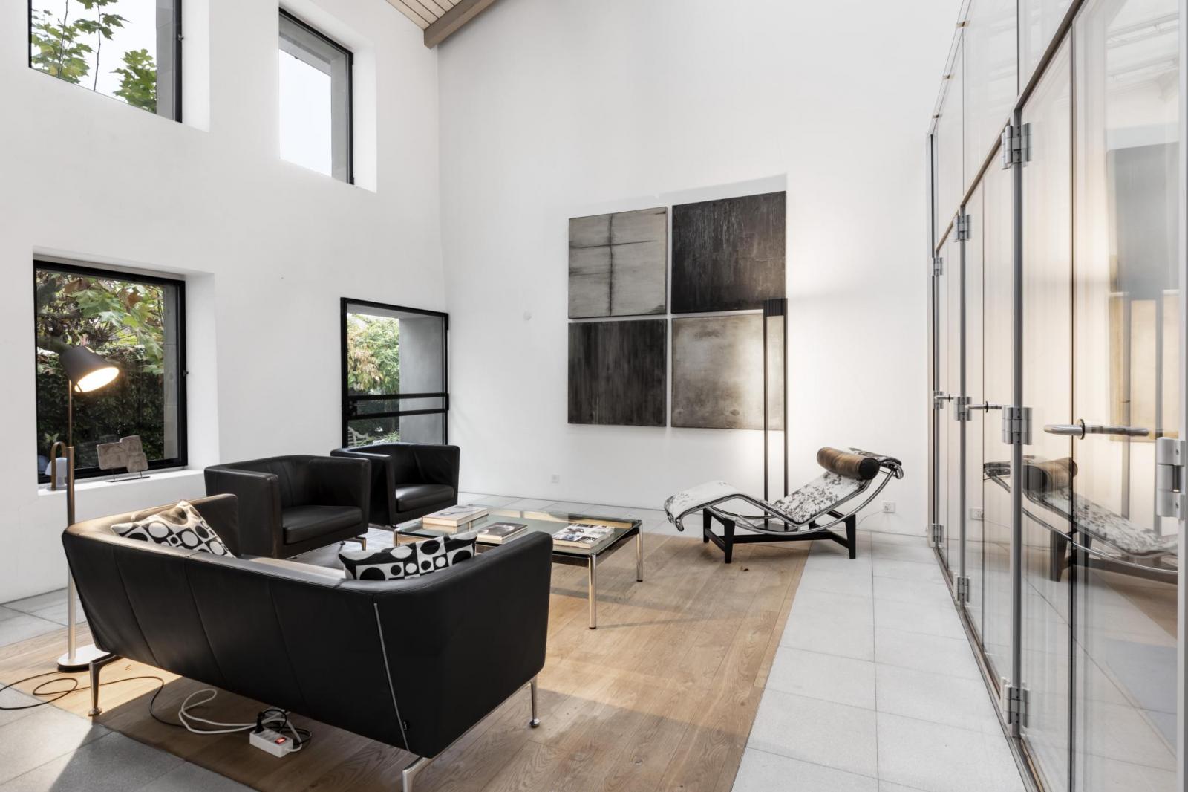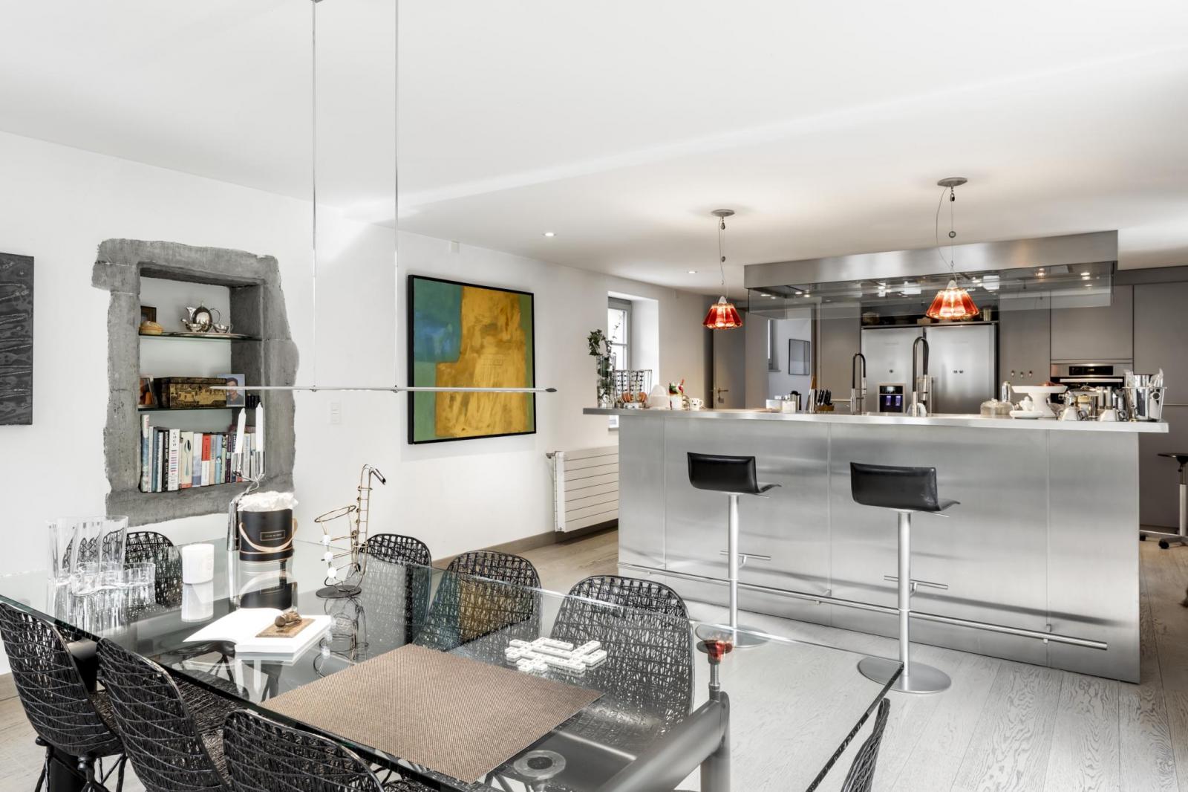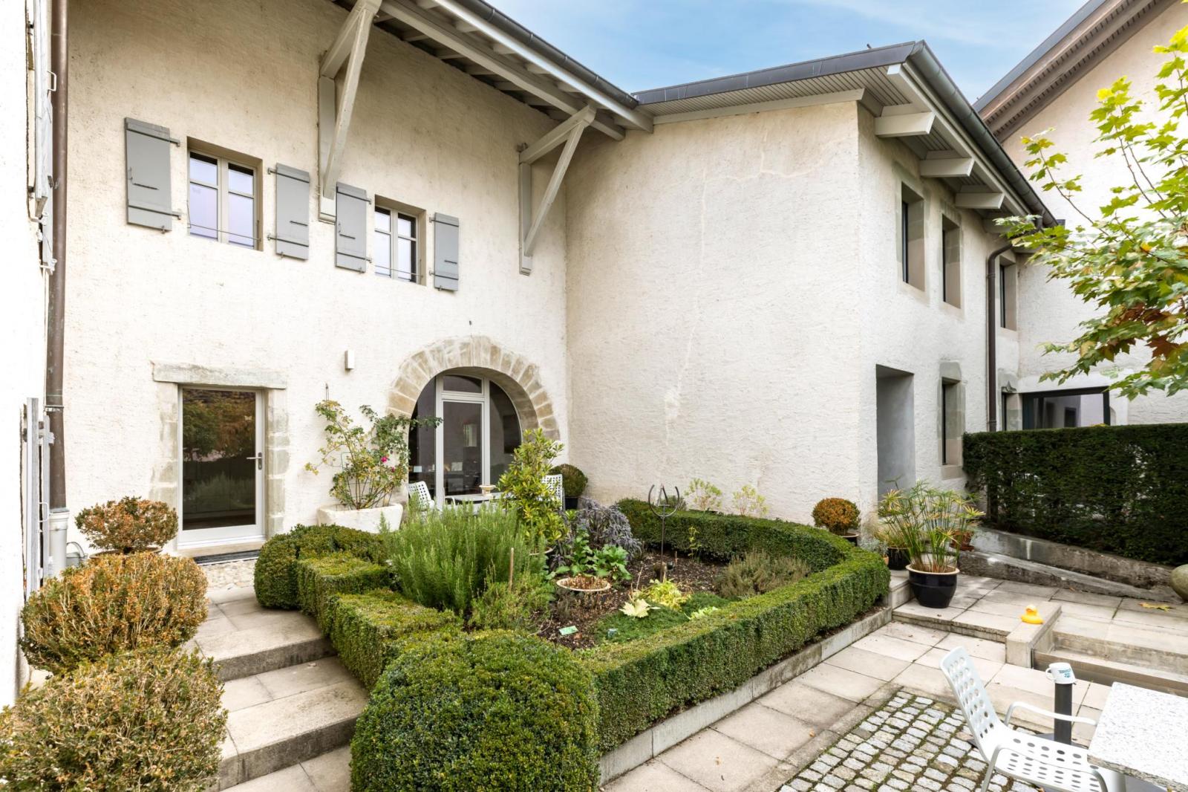HOUSE/VILLA
AIRE-LA-VILLE
RARE item! Superb family village house, 6 bedrooms.
Ref B-4338 Property information
12.0 rooms
6 Bedrooms
460 m²
3 Bathroom(s)
Net rent : CHF 20'000.-
Charges : N.C
In the heart of the village of Aire-la-Ville, this superb village house will dazzle you with the quality of its renovation (ASS Architectes) and the charm of its interior and exterior architecture. Perfectly renovated and regularly maintained, today we can admire a perfect harmony between the authenticity of the past and contemporary comfort. Probably dating from the beginning of the 18th century, part of the house was originally a Huguenot church.
The house is distributed as follows:
Ground floor
Large entrance hall
Guest toilet
Double large living room
Living room/library with fireplace
Large winter garden with high ceilings (former Huguenot church) with 3 fully automated glass roofs with temperature/rainwater regulation (Stebler), access to the patio
Large dining room with fireplace
Forster brand kitchen, very well equipped, space for a large dining table, access to the patio
Air-conditioned wine cellar (10-11°C), under the kitchen, accessible via an electrically-opened glass hatch
Shower room/WC
1st floor (4 large bedrooms + 2 rooms which are currently used as an office and bathroom)
conference)
Clearance/small living room
Corridor with many cupboards
Large bedroom with fireplace
Shower room
Separate toilets
Large bedroom with fireplace and adjoining bathroom/shower/WC
2 large bedrooms
1 bedroom + 1 adjoining office + access to an attic (unconverted room)
Basement
The house has 4 large cellars in the basement:
Wine cellar with air conditioning (in the kitchen)
Cellar for storing gardening equipment
Storage cellar (in the patio)
The house enjoys a beautiful landscaped garden (designed by Boccard) and a courtyard with a covered parking area for 4 vehicles and several outdoor spaces.
The superb height under the roof allows you to realize this. Many architectural elements of the period are still visible: door lintels in ogee, cupboards in molasse stone, terracotta tiles and Burgundy tiles, etc. A charming patio has a pretty herb garden and a pond/fountain. It offers a pleasant space for lunch or relaxation and provides access to a period cellar. A family home par excellence or also suitable for an ambassador, the house has several reception rooms and 6 bedrooms.
The house is distributed as follows:
Ground floor
Large entrance hall
Guest toilet
Double large living room
Living room/library with fireplace
Large winter garden with high ceilings (former Huguenot church) with 3 fully automated glass roofs with temperature/rainwater regulation (Stebler), access to the patio
Large dining room with fireplace
Forster brand kitchen, very well equipped, space for a large dining table, access to the patio
Air-conditioned wine cellar (10-11°C), under the kitchen, accessible via an electrically-opened glass hatch
Shower room/WC
1st floor (4 large bedrooms + 2 rooms which are currently used as an office and bathroom)
conference)
Clearance/small living room
Corridor with many cupboards
Large bedroom with fireplace
Shower room
Separate toilets
Large bedroom with fireplace and adjoining bathroom/shower/WC
2 large bedrooms
1 bedroom + 1 adjoining office + access to an attic (unconverted room)
Attic (access via hatch)
The house has 4 large cellars in the basement:
Wine cellar with air conditioning (in the kitchen)
Cellar for storing gardening equipment
Storage cellar (in the patio)
Laundry room/boiler room (access from the entrance hall)
Garden and carport, outdoor facilities.
Installation of a designer/custom steel staircase (Metaloid SA) in 2018. Cadiom heating (district heating network), by radiators.
Rent: CHF 20,000.-- /month
Individual charges
Garden maintenance contract included in the rent












