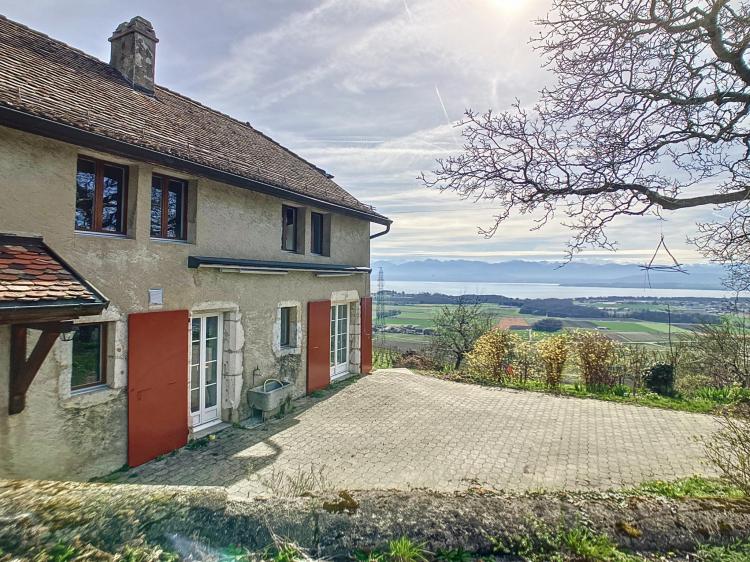Located in a residential area of the village of Trélex, this architect-designed villa offers bright reception rooms and a pleasant garden with a beautiful swimming pool.
GROUND FLOOR :
- Entrance with wardrobe and guest toilet
- Living room with fireplace (approx. 44m2)
- Dining room or office (approx. 20m2) with access to the terrace
- Modern fitted kitchen with dining area (approx. 34m2) and access to the terrace
FLOOR :
- Hallway with reading corner and access to the 27m2 balcony terrace with Mont-Blanc view
- Master suite with dressing room and bathroom RENOVATION WORK IN PROGRESS
- Bedroom (approx. 17m2) with mezzanine bed and integrated desk
- Bedroom (approx. 15m2)
- Bathroom
BASEMENT (approx. 150m2 useful) with independent entrance:
RENOVATION WORK IN PROGRESS
- Laundry room equipped with washing machine (17kg) and dryer (8kg)
- Studio with dressing room, kitchenette, shower room and bedroom
- PC shelter
- Ideal room for a games room
- Ideal room for a TV lounge
- Cellar
- Wine cellar
- Technical room (PAC and photovoltaic panels)
EXTERIORS:
- Entrance with gate
- Outdoor parking spaces
- Garage of approximately 34m2
- Garden with trees
- Swimming pool of approximately 9x4.5m, heated by heat pump (new installation)
- Covered terrace
- 2 storage spaces
- WC with shower (wetroom)
Monthly rent CHF 8,500.- garden and swimming pool maintenance included + individual charges
Available from June 15, 2024

280 m²
4
6.5
