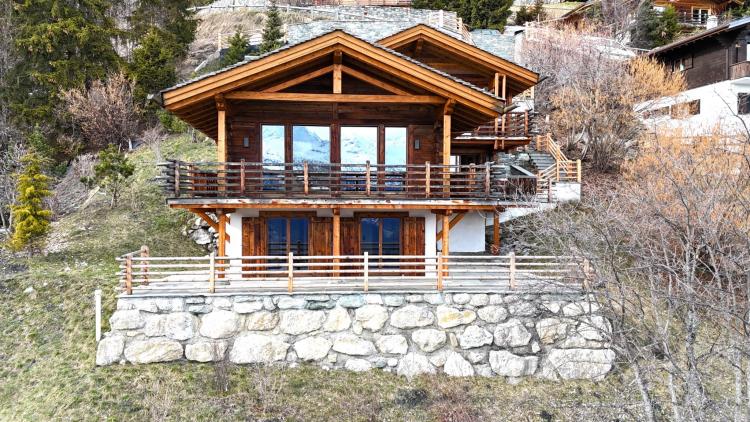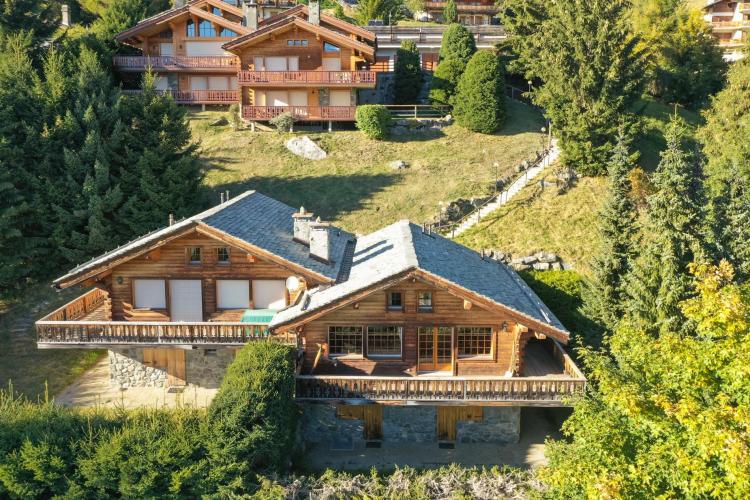Designed and built by a renowned architect in the region, this magnificent chalet will amaze you with its particular style and interior finishes inspired by ''Villa''.
This ski in & out chalet is composed as follows:
- 7 bedrooms, each with a private bathroom/shower,
- A large living space including the living room, a dining area and a relaxation area / library & fireplace,
- A beautiful professionally equipped kitchen opening onto a separate dining room,
- A wellness area with hammam,
- A 1,600 m2 garden beautifully planted with trees and embellished with a collection of alpine roses and other amazing plants,
- 2 beautiful south-facing terraces allowing you to admire the peaks of the Combins & the Alps from their most beautiful angles,
- A large wine cellar, A commissary
- A fully equipped laundry room,
- A large ski room,
- A private garage that can accommodate 3 cars as well as 4 outdoor parking spaces.
For more information, please feel free to contact us !
Secondary residence, also available for foreign customers

526 m²
7

