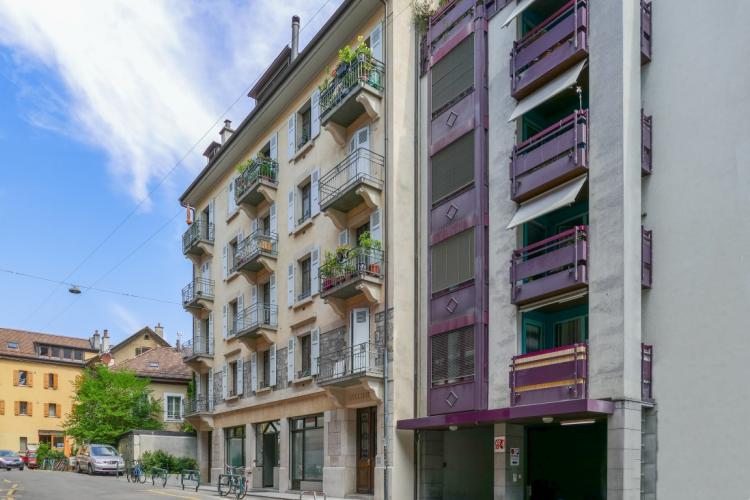Located in a contemporary building of high standing, with mixed use, close to luxury hotels, major brands and all the amenities of Geneva, the areas presented are currently occupied by a renowned private bank.
The surfaces are spread over 2 levels connected by a staircase, fully secure, very functional, bright and are composed as follows:
Arcade of approximately 366 m²:
- Entrance hall of approximately 43 m² with sliding door
- Large U-shaped open-space of approximately 152 m² that can accommodate + or - 24 people
- 2 office spaces (about 11 and 18 m²)
- Multipurpose room with shower of approximately 10 m²
- Photocopy room of approximately 21 m²
- Fully equipped kitchen area
- Archive room of approximately 16 m²
- 3 toilets for staff and customers
1st floor of 636 m² accessible by lift or stairs:
- Secretariat and reception of approximately 37 m²
- Customer waiting area of approximately 42 m²
- 3 open-space (38 m², 45 m² and 127 m²)
- 3 independent offices (14 m², 22 m² and 32 m²)
- 2 meeting rooms (can accommodate 4 to 8 people)
- Conference room with a capacity of 14 people
- Archive room
- Photocopying room
- Cafeteria
- 3 blocks with 2 WC/sink
Additional information on request.

